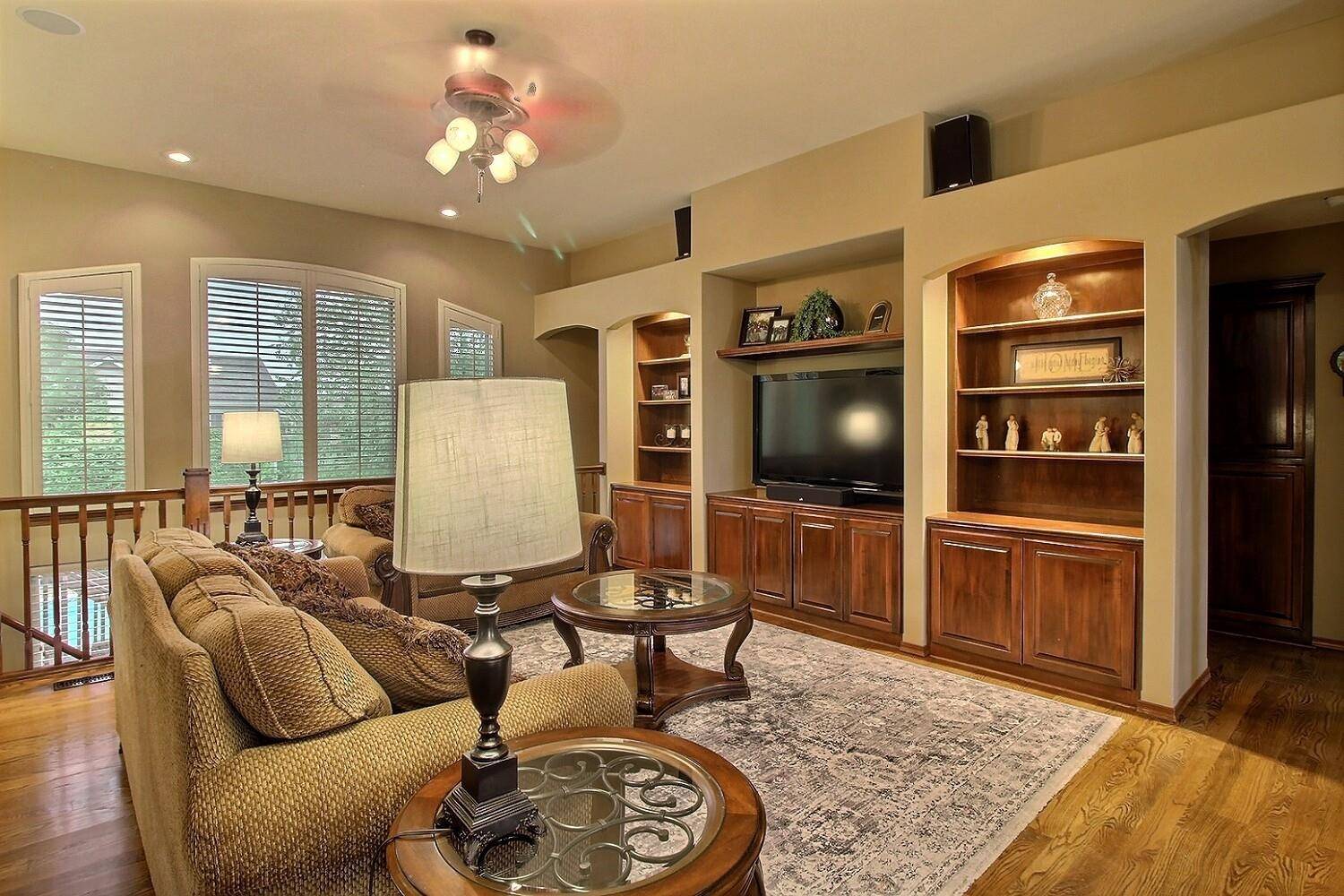$455,000
$449,900
1.1%For more information regarding the value of a property, please contact us for a free consultation.
5 Beds
3 Baths
3,268 SqFt
SOLD DATE : 04/17/2025
Key Details
Sold Price $455,000
Property Type Single Family Home
Sub Type Single Family Onsite Built
Listing Status Sold
Purchase Type For Sale
Square Footage 3,268 sqft
Price per Sqft $139
Subdivision Chestnut Ridge
MLS Listing ID SCK645061
Sold Date 04/17/25
Style Ranch
Bedrooms 5
Full Baths 3
HOA Fees $30
Total Fin. Sqft 3268
Originating Board sckansas
Year Built 2007
Annual Tax Amount $5,551
Tax Year 2023
Lot Size 10,890 Sqft
Acres 0.25
Lot Dimensions 10890
Property Sub-Type Single Family Onsite Built
Property Description
This stunning 5-bedroom, 3-bath ranch home is a true gem! The open floor plan seamlessly connects the upgraded hardwood floors, formal dining room, and eating bar, creating an inviting space for both everyday living and entertaining. The surround sound system, wired inside and out, ensures your favorite music or movies can be enjoyed throughout the home. The master suite is a luxurious retreat, featuring a soaker tub, oversized shower, and split vanities, offering both comfort and convenience. The finished basement is a versatile space with a cozy stone fireplace, two additional bedrooms, an office, and ample storage, perfect for guests or a growing family. Step outside to the covered deck and take in the beautifully landscaped, expansive yard. The saltwater pool is a highlight, providing a refreshing escape during the warmer months. This home truly has it all, combining elegance, functionality, and outdoor enjoyment.
Location
State KS
County Sedgwick
Direction From 21st and 143rd, Head North to 24th. Turn west to Springdale and North to home.
Rooms
Basement Finished
Kitchen Eating Bar, Island, Pantry, Electric Hookup, Laminate Counters
Interior
Interior Features Ceiling Fan(s), Walk-In Closet(s), Fireplace Doors/Screens, Hardwood Floors
Heating Forced Air, Natural Gas
Cooling Central Air, Electric
Fireplaces Type One, Family Room, Gas
Fireplace Yes
Appliance Dishwasher, Disposal, Range
Heat Source Forced Air, Natural Gas
Laundry Main Floor, Separate Room, 220 equipment
Exterior
Parking Features Attached, Opener, Oversized
Garage Spaces 3.0
Utilities Available Sewer Available, Natural Gas, Public
View Y/N Yes
Roof Type Composition
Street Surface Paved Road
Building
Lot Description Cul-De-Sac, Standard
Foundation Full, Walk Out Mid-Level, View Out
Architectural Style Ranch
Level or Stories One
Schools
Elementary Schools Wheatland
Middle Schools Andover
High Schools Andover
School District Andover School District (Usd 385)
Others
HOA Fee Include Recreation Facility
Monthly Total Fees $30
Read Less Info
Want to know what your home might be worth? Contact us for a FREE valuation!

Our team is ready to help you sell your home for the highest possible price ASAP
"My job is to find and attract mastery-based agents to the office, protect the culture, and make sure everyone is happy! "






