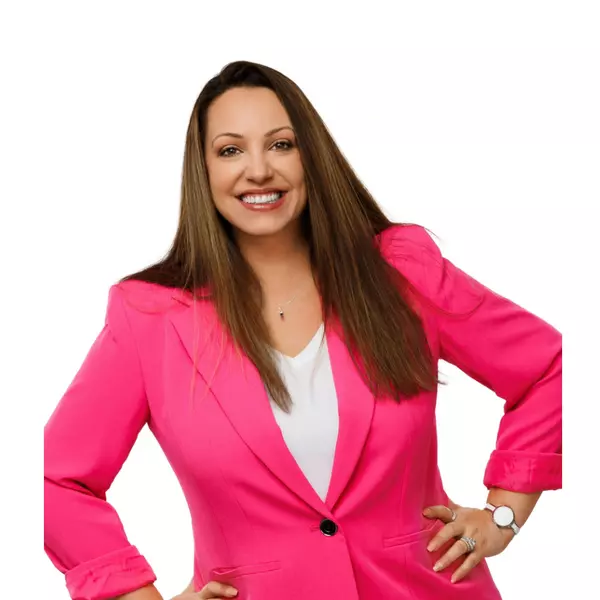$539,000
$539,900
0.2%For more information regarding the value of a property, please contact us for a free consultation.
7 Beds
4 Baths
3,784 SqFt
SOLD DATE : 04/30/2025
Key Details
Sold Price $539,000
Property Type Single Family Home
Sub Type Single Family Onsite Built
Listing Status Sold
Purchase Type For Sale
Square Footage 3,784 sqft
Price per Sqft $142
Subdivision Reeds Cove
MLS Listing ID SCK651727
Sold Date 04/30/25
Style Ranch
Bedrooms 7
Full Baths 4
Total Fin. Sqft 3784
Originating Board sckansas
Year Built 2006
Annual Tax Amount $6,786
Tax Year 2024
Lot Size 0.330 Acres
Acres 0.33
Lot Dimensions 14430
Property Sub-Type Single Family Onsite Built
Property Description
This Robl built home in Reeds Cove is finally coming to market. The original owners had this home built and have loved every aspect about the home but now are ready to let the home pass to new owners. They loved the larger lot with trees that provide beautiful foliage and privacy in the Spring through Fall season. As you enter the home you will see the exquisite windows that look out throughout the backyard and the fabulous view. The home faces West so the back of the home gets morning sunshine but no hot sun in the afternoon on the covered deck or covered patio. The home was built with a living room overlooking the backyard, two dining areas, large kitchen that also overlooks the backyard, split bedroom floorplan with a 4th main level office/room that has built in bookcases instead of a closet so you have the ability to have a rare 4 bedrooms if desired on main level. The primary suite offers walk in closet, separate soaker tub, separate walk in shower, two sinks, and water closet. The downstairs is a true walk out basement with wet bar, separate billiard room/game room, rec room with gas fireplace, 2 full baths, and 3 additional bedrooms. One bedroom/bath in basement is set up as a completely separate suite to enjoy for guests or additional adults living in the home. Roof was replaced in April 2023, exterior was repainted only a few years back also. Sellers have truly cared for this home and the layout is amazing for larger households or those who like to entertain. Come see this home in Andover School District with Sedgwick County taxes before it is gone.
Location
State KS
County Sedgwick
Direction From 13th and 127th, go N to Reeds Cove St, turn East into entrance, then S on Peckham, East on Bridlewood, and home is on the 2nd Ct.
Rooms
Basement Finished
Kitchen Eating Bar, Island, Pantry, Electric Hookup, Granite Counters
Interior
Interior Features Ceiling Fan(s), Window Coverings-Part
Heating Forced Air, Natural Gas
Cooling Central Air, Electric
Flooring Hardwood
Fireplaces Type Two, Gas
Fireplace Yes
Appliance Dishwasher, Disposal, Refrigerator, Range
Heat Source Forced Air, Natural Gas
Laundry Main Floor, Separate Room, Sink
Exterior
Parking Features Attached
Garage Spaces 3.0
Utilities Available Sewer Available, Natural Gas Available, Public
View Y/N Yes
Roof Type Composition
Street Surface Paved Road
Building
Lot Description Cul-De-Sac, Wooded
Foundation Full, Walk Out At Grade, View Out
Architectural Style Ranch
Level or Stories One
Schools
Elementary Schools Wheatland
Middle Schools Andover
High Schools Andover
School District Andover School District (Usd 385)
Others
HOA Fee Include Gen. Upkeep for Common Ar
Read Less Info
Want to know what your home might be worth? Contact us for a FREE valuation!

Our team is ready to help you sell your home for the highest possible price ASAP
"My job is to find and attract mastery-based agents to the office, protect the culture, and make sure everyone is happy! "






